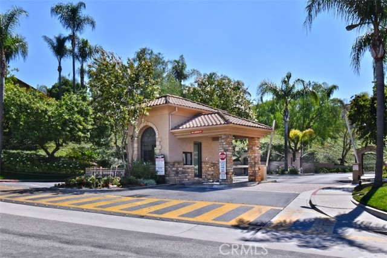
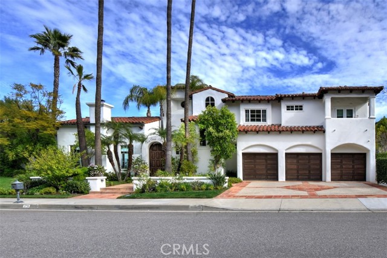
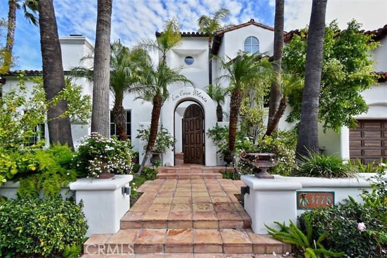
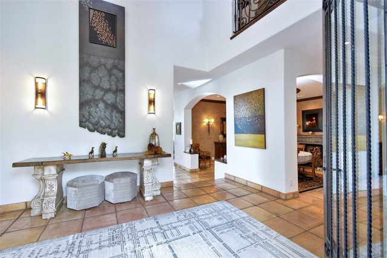
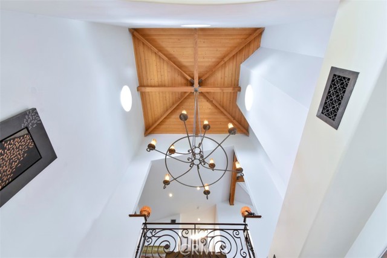
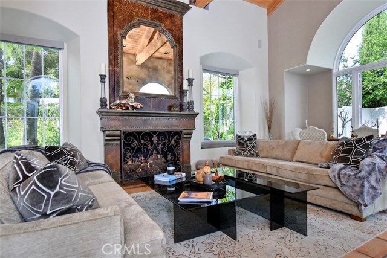
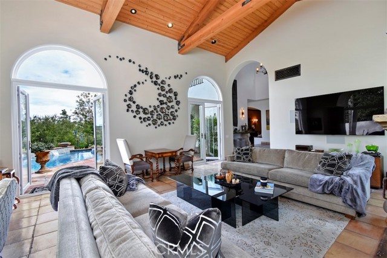
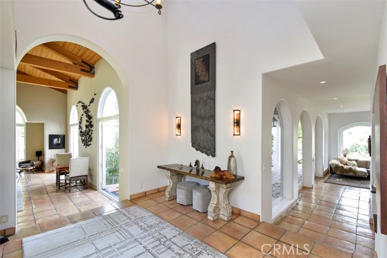
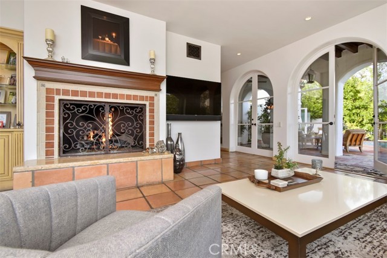
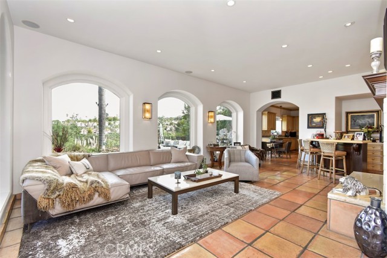
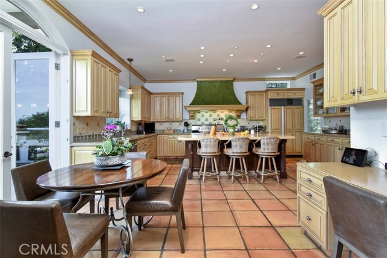
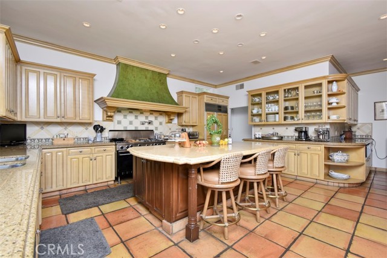
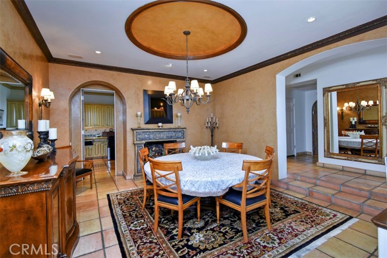
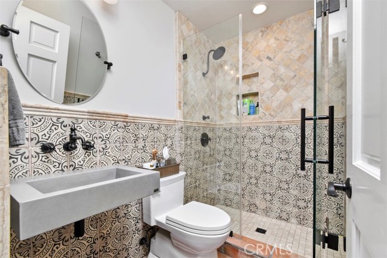
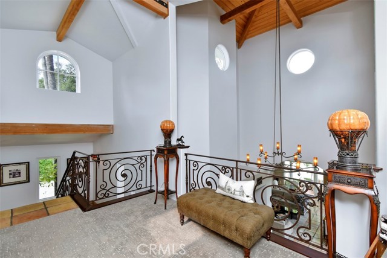

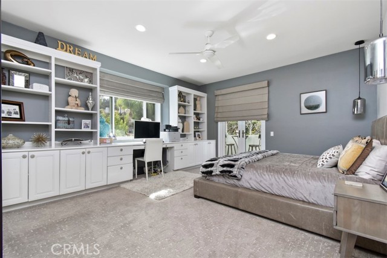
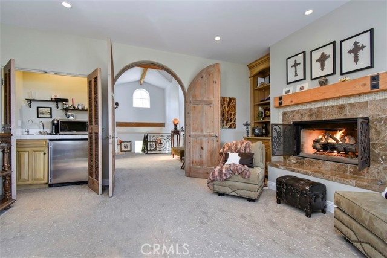
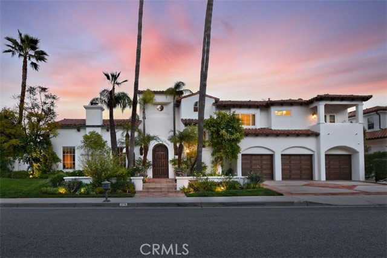
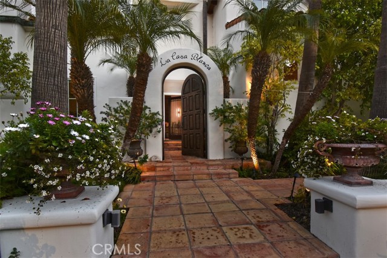
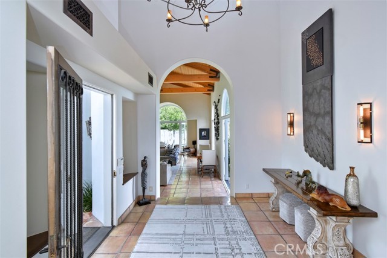

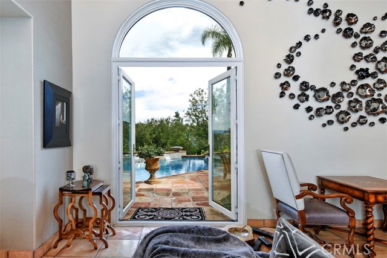
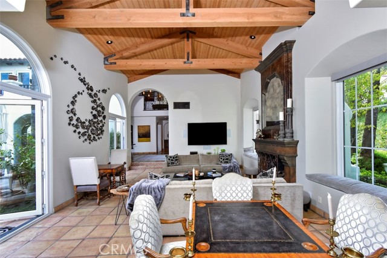
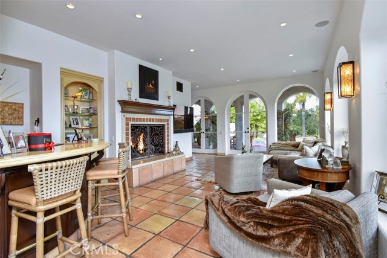
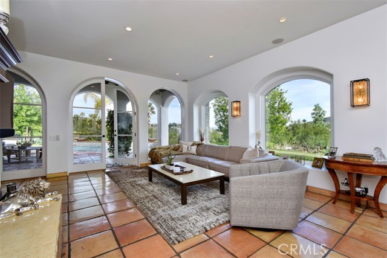
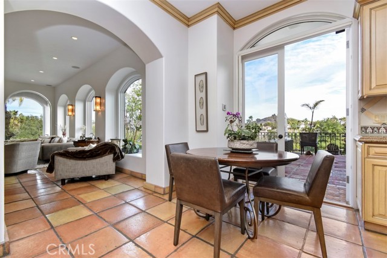
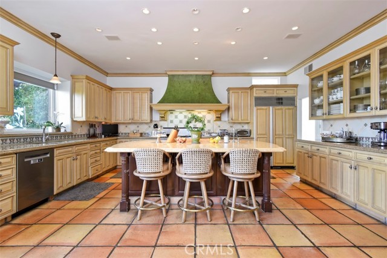
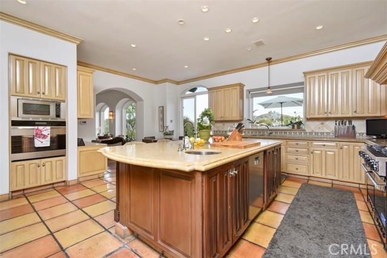
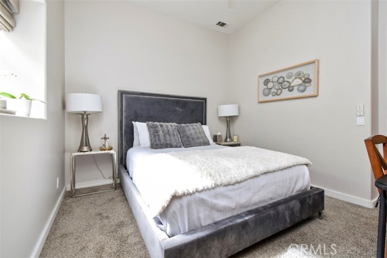
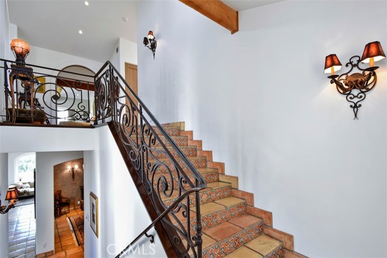
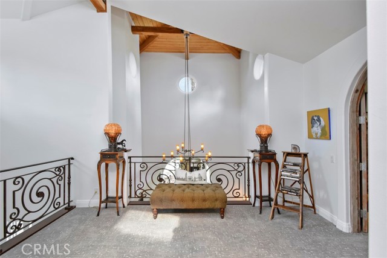
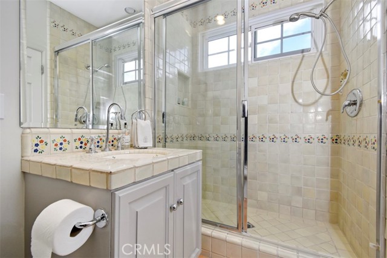
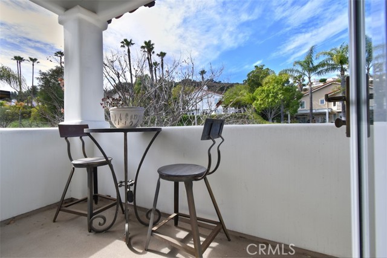
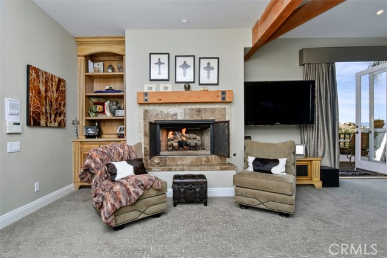
$4,200,000
MLS #:
306361766
Beds:
5
Baths:
6
Sq. Ft.:
5772
Lot Size:
0.28 Acres
Garage:
3 Car
Type:
Single Family
HOA Fees:
$280
Area:
CALABASAS (91302)
Subdivision:
Calabasas Park Estates
Address:
3778 Avenida Callada
Calabasas, CA 91302
Step into a secure, private courtyard tucked away from the outside world, enclosed for ultimate privacy. This serene retreat leads to a stunning glass door entry, unveiling a grand foyer where Montecito elegance meets Calabasas sophistication. Inside, the dramatic living room captivates with a soaring vaulted plank ceiling, a custom fireplace adorned with decorative rivets, and charming window seats that invite relaxation. Built-in speakers and integrated smart home technology provide seamless control of lighting, climate, and entertainment, blending luxury with modern convenience. The formal dining room, complete with its own fireplace, sets the stage for elegant gatherings, while the spacious family room offers effortless indoor-outdoor living. Featuring a cozy fireplace, direct access to the outdoors, and a complete bar, this inviting space is designed for both relaxation and entertaining.At the heart of the home is a magnificent eat-in kitchen, a true chefs dream. A large marble-topped center island with a vegetable sink serves as the focal point, complemented by granite counters and top-of-the-line appliances ,Viking Range ,3 ovens,2 Dishwashers,2 warmers and 2 sinks. A walk-in pantry and a well-appointed butlers pantry provide ample storage and convenience, making this kitchen as functional as it is stunning. The luxurious master suite is a private sanctuary, boasting generous proportions and thoughtful design. His and hers closets offer ample storage, while a convenient kitchen area adds an extra touch of comfort. A raised hearth fireplace enhances the cozy ambiance,
Listing offered by:
Michael Gilbert - License# 00477803 with Coldwell Banker Realty - 818-222-0023.
Map of Location:
Data Source:
Listing data provided courtesy of: Greater San Diego Association of REALTORS (Data last refreshed: 04/04/25 2:40pm)
- 53
Notice & Disclaimer: All listing data provided at this website (including IDX data and property information) is provided exclusively for consumers' personal, non-commercial use and may not be used for any purpose other than to identify prospective properties consumers may be interested in purchasing. All information is deemed reliable but is not guaranteed to be accurate. All measurements (including square footage) should be independently verified by the buyer.
Notice & Disclaimer: All listing data provided at this website (including IDX data and property information) is provided exclusively for consumers' personal, non-commercial use and may not be used for any purpose other than to identify prospective properties consumers may be interested in purchasing. All information is deemed reliable but is not guaranteed to be accurate. All measurements (including square footage) should be independently verified by the buyer.
More Information

For Help Call Us!
We will be glad to help you with any of your real estate needs.(760) 408-0466
Mortgage Calculator
%
%
Down Payment: $
Mo. Payment: $
Calculations are estimated and do not include taxes and insurance. Contact your agent or mortgage lender for additional loan programs and options.
Send To Friend
