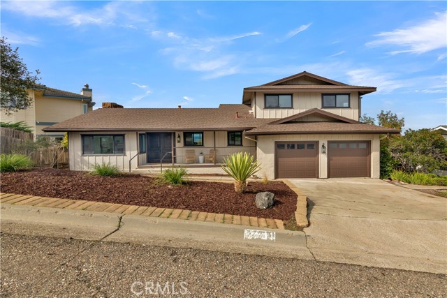
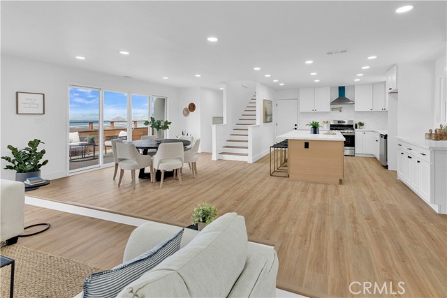
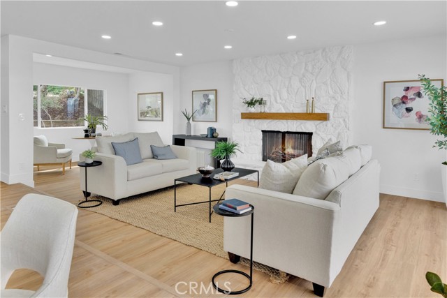
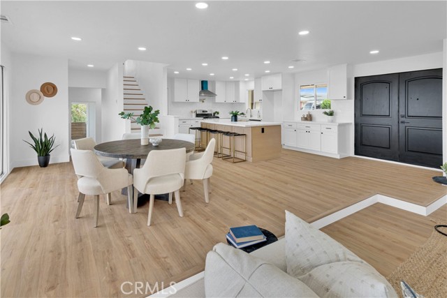
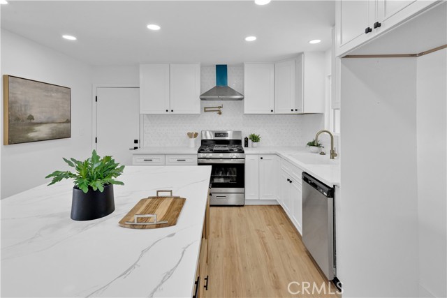
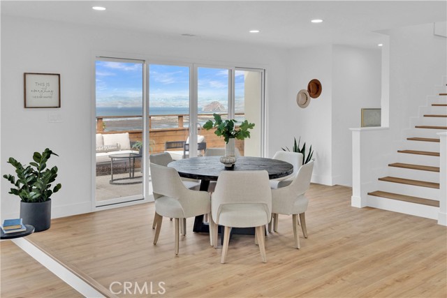
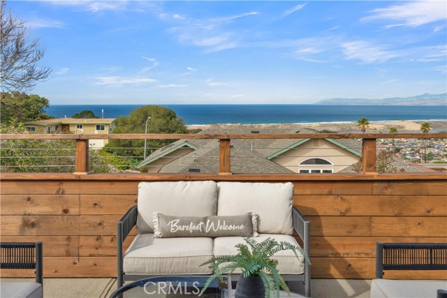
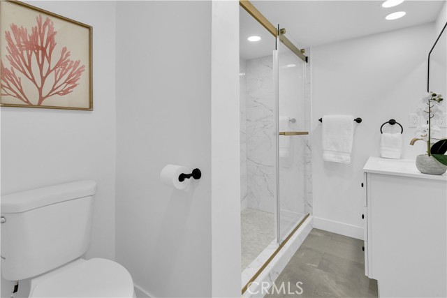
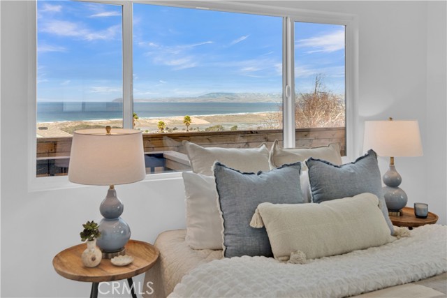
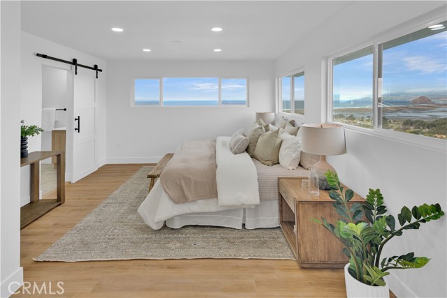
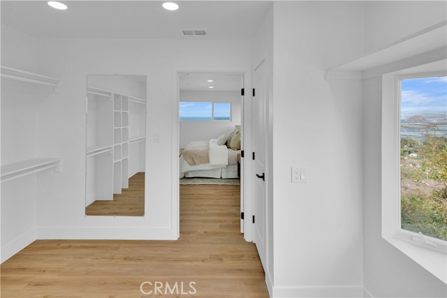
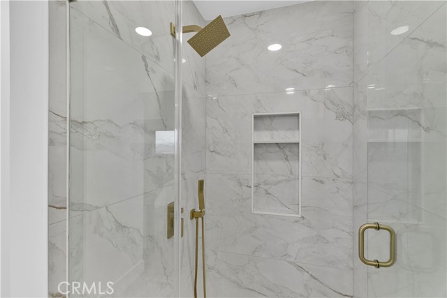
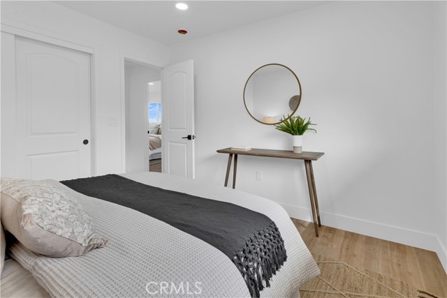
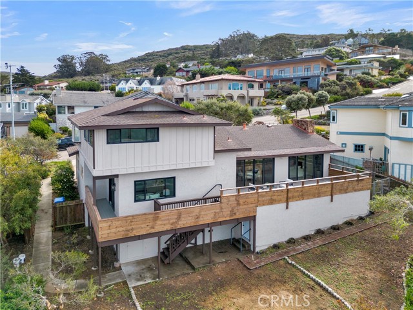
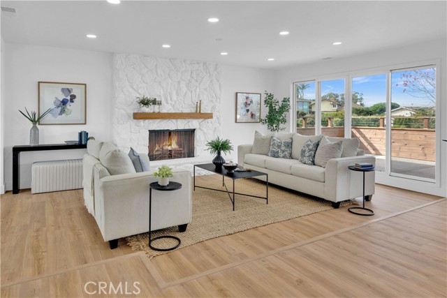
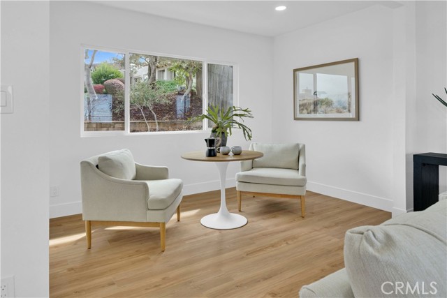
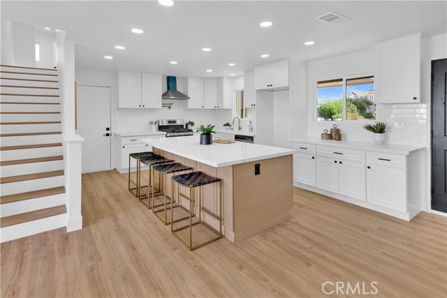
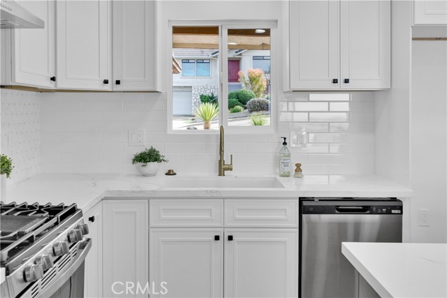
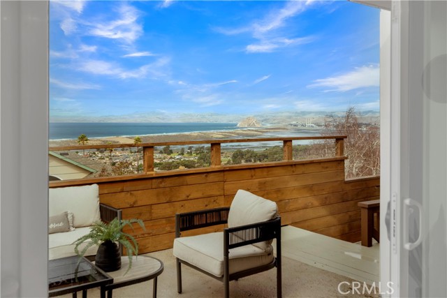
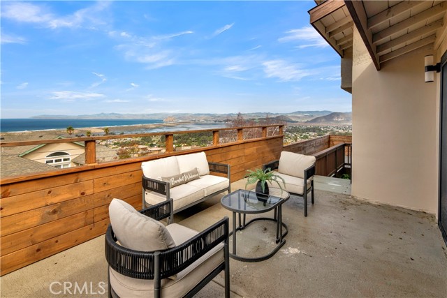
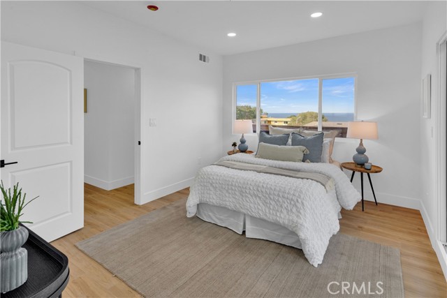
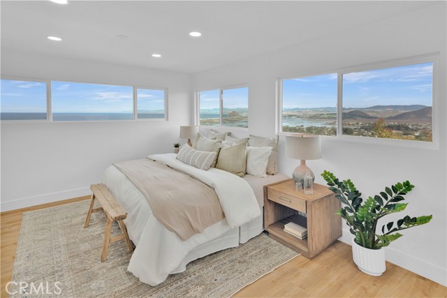
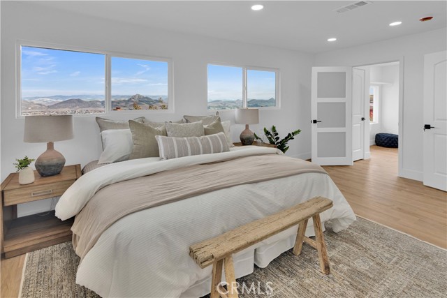
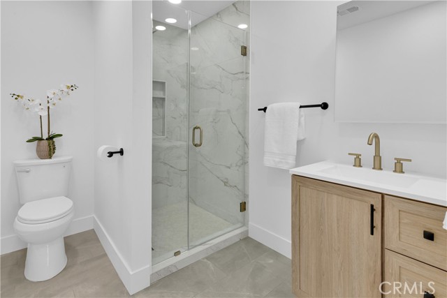
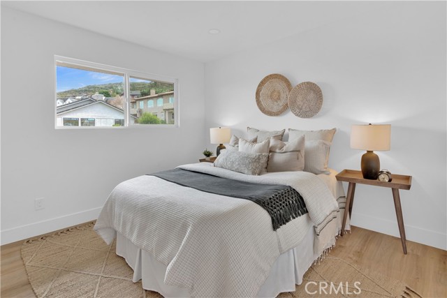
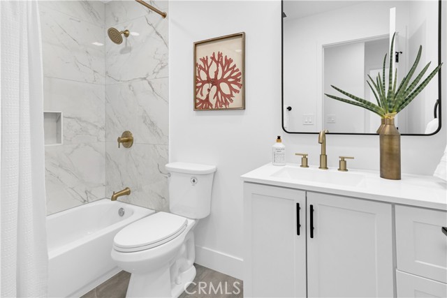
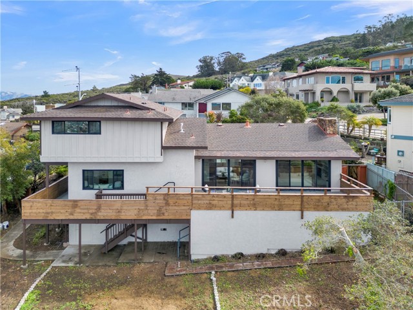
$1,900,000
MLS #:
306359657
Beds:
3
Baths:
3
Sq. Ft.:
1929
Lot Size:
0.23 Acres
Garage:
2 Car
Type:
Single Family
Area:
LOS OSOS (93402)
Subdivision:
Cabrillo Estates
Address:
2741 Houston Drive
Los Osos, CA 93402
Welcome to 2741 Houston Drive, a modern masterpiece nestled in the prestigious Cabrillo Estates of Los Osos. This fully renovated 3-bedroom, 3-bath home offers a seamless blend of elegance and comfort, all while showcasing breathtaking ocean views from nearly every room. Step inside to an open-concept living space, thoughtfully designed for both effortless entertaining and tranquil everyday living. The living and dining areas flow seamlessly into the modern chefs kitchen, premium finishes, new appliances, and sleek countertops invite culinary creativityall while gazing out at the endless blue horizon. Downstairs, a generously sized bedroom with a walk-in closet offers ocean views and privacy, ideal for guests or a serene home office. Upstairs, the primary suite redefines luxury with its expansive walk-in closet and awe-inspiring views of Morro Rock, the bay, and the Pacific Ocean. A second upstairs bedroom offers its own charm, ensuring comfort and versatility for family or visitors. Step onto the wrap-around deck, where the panoramic views are simply unparalleled. From the iconic Morro Rock to the sparkling bay and beyond, this outdoor retreat is an entertainer's dream and a haven for quiet mornings or golden hour gatherings. Every sunset here is a private performance, exclusively for you. Situated in one of Los Osos most sought-after neighborhoods, this home embodies coastal luxury with its elevated design, sophisticated details, and unparalleled views. 2741 Houston Drive isnt just a home; its a lifestyleoffering serenity, sophistication, and the endless beauty of the Cal
Listing offered by:
Michael Massey - License# 02056801 with RE/MAX Success - 805-434-2737.
Map of Location:
Data Source:
Listing data provided courtesy of: Greater San Diego Association of REALTORS (Data last refreshed: 02/10/25 6:35pm)
- 4
Notice & Disclaimer: All listing data provided at this website (including IDX data and property information) is provided exclusively for consumers' personal, non-commercial use and may not be used for any purpose other than to identify prospective properties consumers may be interested in purchasing. All information is deemed reliable but is not guaranteed to be accurate. All measurements (including square footage) should be independently verified by the buyer.
Notice & Disclaimer: All listing data provided at this website (including IDX data and property information) is provided exclusively for consumers' personal, non-commercial use and may not be used for any purpose other than to identify prospective properties consumers may be interested in purchasing. All information is deemed reliable but is not guaranteed to be accurate. All measurements (including square footage) should be independently verified by the buyer.
More Information

For Help Call Us!
We will be glad to help you with any of your real estate needs.(760) 408-0466
Mortgage Calculator
%
%
Down Payment: $
Mo. Payment: $
Calculations are estimated and do not include taxes and insurance. Contact your agent or mortgage lender for additional loan programs and options.
Send To Friend
