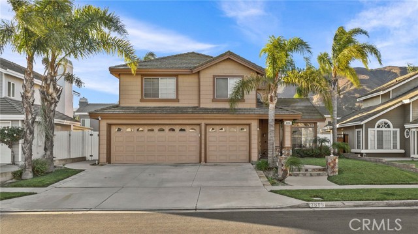
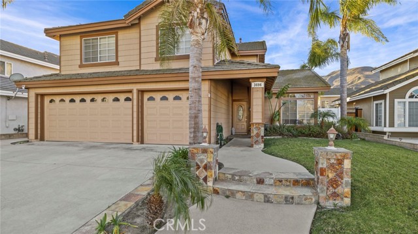
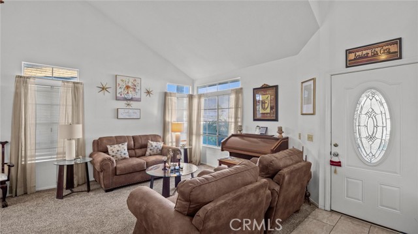
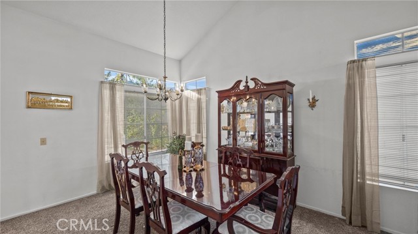
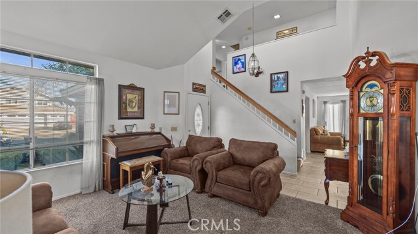
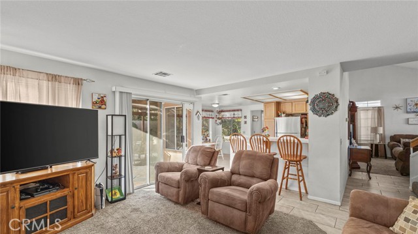
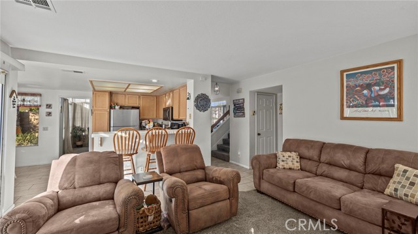
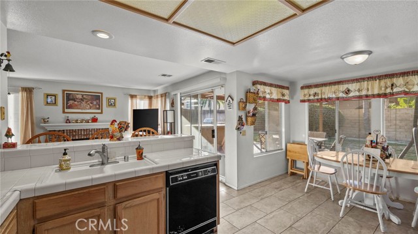
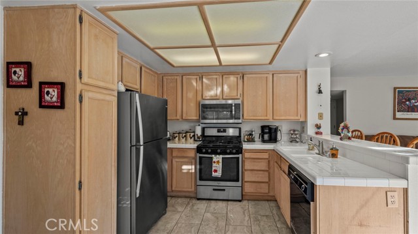
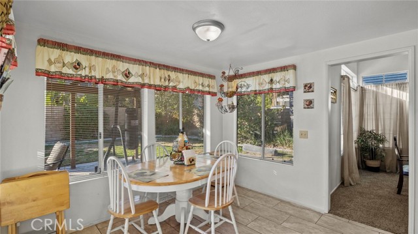
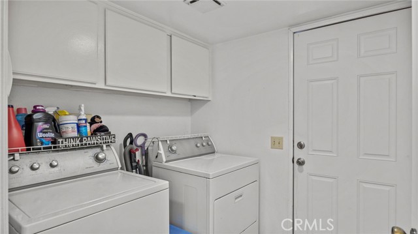
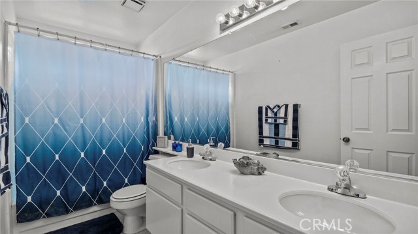
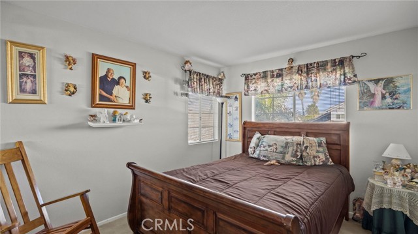
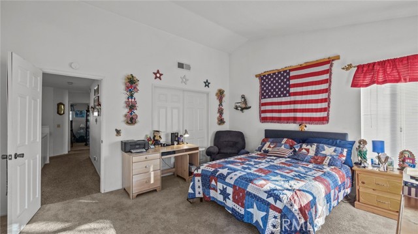
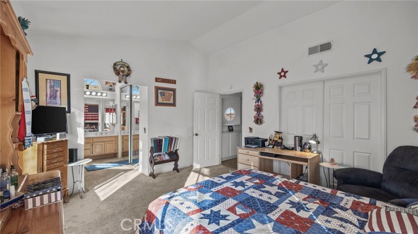
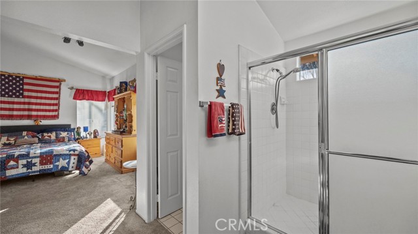
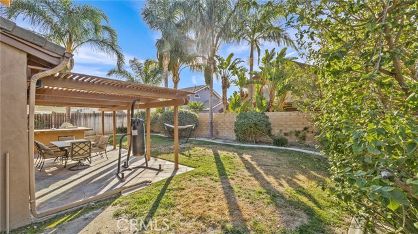
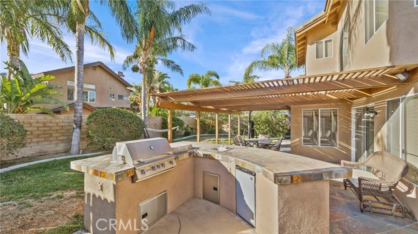
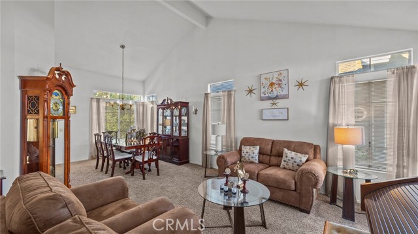
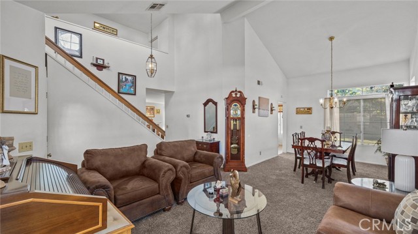
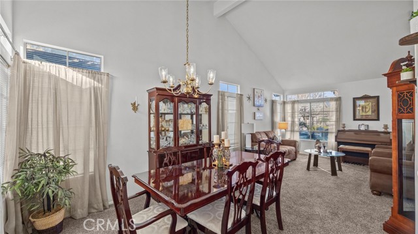
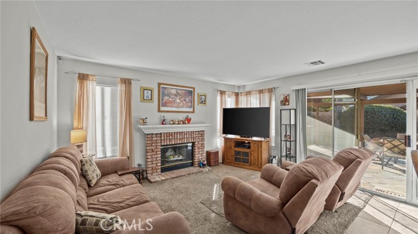
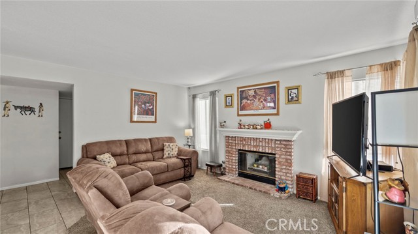
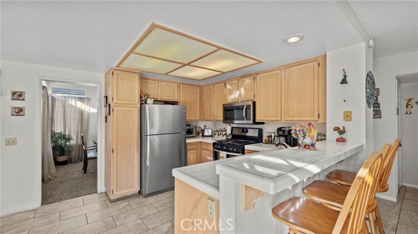
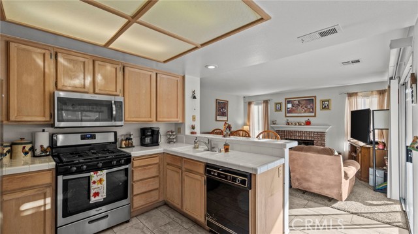
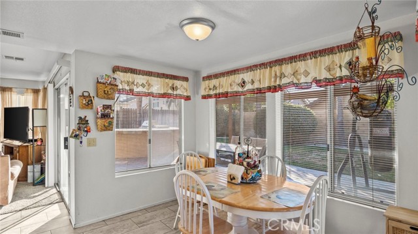
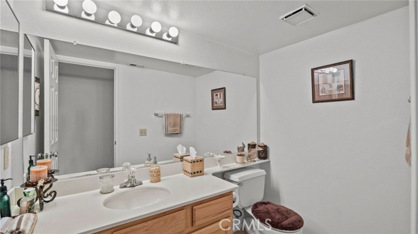
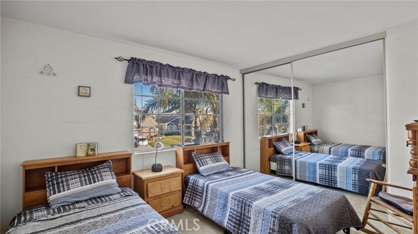
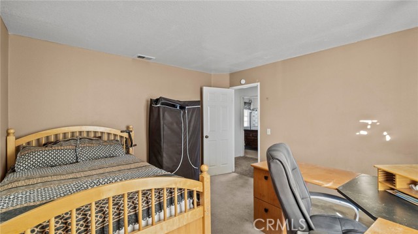
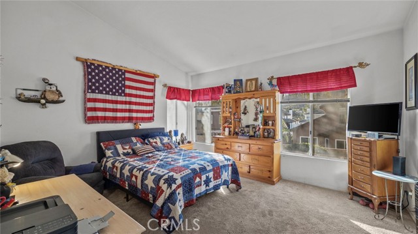
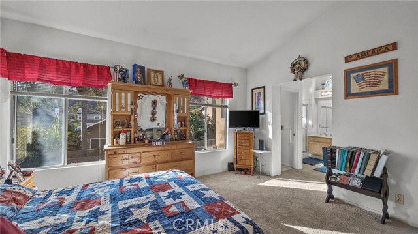
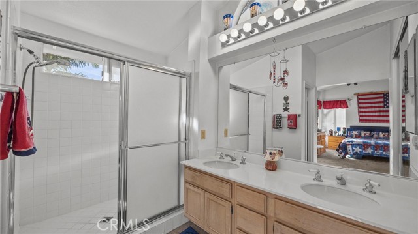
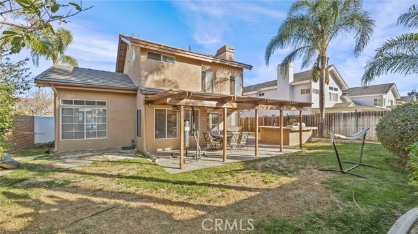
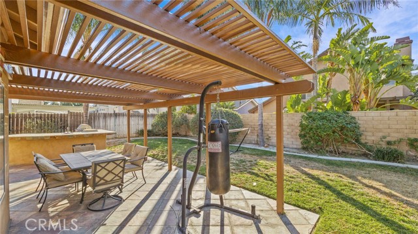
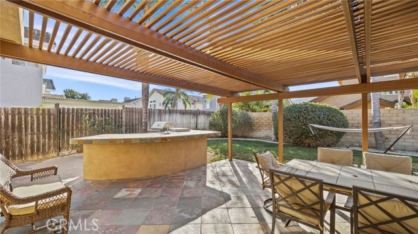
$845,000
MLS #:
306350938
Beds:
4
Baths:
3
Sq. Ft.:
1994
Lot Size:
0.13 Acres
Garage:
3 Car
Type:
Single Family
Area:
RIV CTY-CORONA (92882)
Subdivision:
The Highlands
Address:
3696 Foxplain
Corona, CA 92882
This beautiful home with great curb appeal is situated in the highly sought after neighborhood of SIERRA DEL ORO. Located off Green River Road and the 91 freeway at the county line, makes easy access to ORANGE COUNTY. This 4-bedroom, 3-bath, 3-CAR GARAGE family home is move in ready. As you enter into the foyer, the high ceiling, natural lit formal living and dining rooms await you. The kitchen is conveniently located in between the comfortable family room, and the formal areas, which makes for an easy open flow. The kitchen has AMPLE cabinets for STORAGE, STAINLESS STEEL APPLIANCES, a BREAKFAST BAR, and NOOK. Adjacent to the kitchen is the family room, which has a cozy BRICK FIREPLACE, and large slider leading to your private backyard. Completing level one of this home is the separate INDOOR LAUNDRY ROOM with ADDITIONAL STORAGE and bathroom, which has backyard and garage access. As you head upstairs you will find a hallway lined with storage cabinets and ledge to display your personal treasures. All bedrooms are spacious and have easy access to another full bath. The PRIMARY BEDROOM has an EN-SUITE BATHROOM with WALK-IN CLOSET, WALK-IN SHOWER, DOUBLE SINK VANITY, and PRIVATE TOILET area. The PRIMARY bedroom also has double doors leading to the attached bedroom, which can be utilized making it into a PRIMARY SUITE to include a gym, nursery, office, etc. Heading out to your private covered patio area, you will have lots of fun entertaining your guests while sitting around your BUILT-IN BBQ and BAR, just in time for summer. Large side yard, and plenty of room for Fido. You'll
Listing offered by:
Linda Hilbert - License# 01875026 with Realty Masters & Associates - 909-993-5710.
Karen Bowley - License# with Realty Masters & Associates - 909-993-5710.
Map of Location:
Data Source:
Listing data provided courtesy of: Greater San Diego Association of REALTORS (Data last refreshed: 02/10/25 7:00pm)
- 14
Notice & Disclaimer: All listing data provided at this website (including IDX data and property information) is provided exclusively for consumers' personal, non-commercial use and may not be used for any purpose other than to identify prospective properties consumers may be interested in purchasing. All information is deemed reliable but is not guaranteed to be accurate. All measurements (including square footage) should be independently verified by the buyer.
Notice & Disclaimer: All listing data provided at this website (including IDX data and property information) is provided exclusively for consumers' personal, non-commercial use and may not be used for any purpose other than to identify prospective properties consumers may be interested in purchasing. All information is deemed reliable but is not guaranteed to be accurate. All measurements (including square footage) should be independently verified by the buyer.
More Information
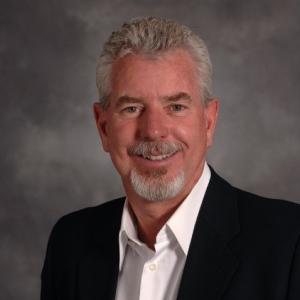
For Help Call Us!
We will be glad to help you with any of your real estate needs.(760) 408-0466
Mortgage Calculator
%
%
Down Payment: $
Mo. Payment: $
Calculations are estimated and do not include taxes and insurance. Contact your agent or mortgage lender for additional loan programs and options.
Send To Friend
