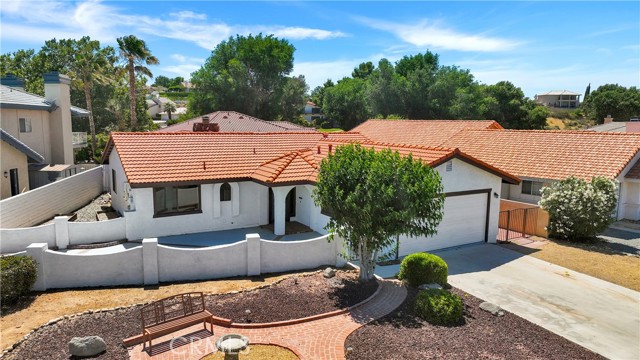
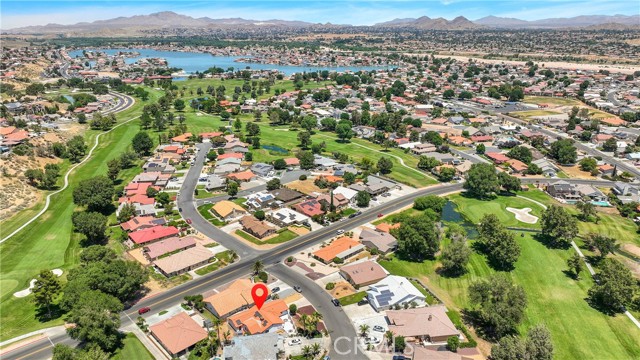



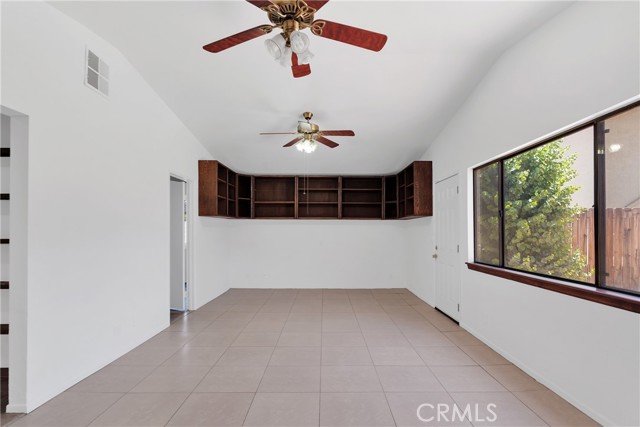











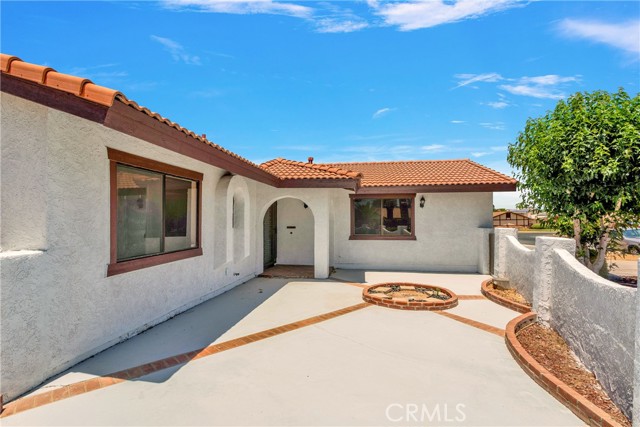



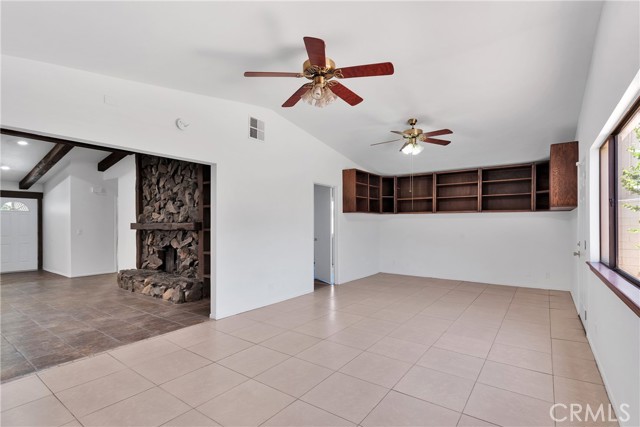


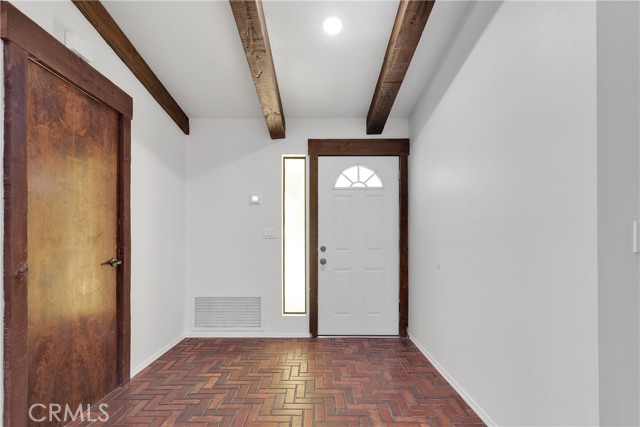










$449,000
MLS #:
306267982
Beds:
3
Baths:
2
Sq. Ft.:
1918
Lot Size:
0.22 Acres
Garage:
2 Car
Type:
Single Family
HOA Fees:
$138
Area:
VICTORVILLE (92395)
Address:
12760 Golf Course Drive
Victorville, CA 92395
Gorgeous 3 Bed, 2 Bath Home in Picturesque Spring Valley Lake. Welcome to your serene oasis nestled in the heart of Spring Valley Lake, Victorville's most coveted community. This beautiful 3-bedroom, 2-bathroom home offers a perfect blend of comfort, style, and tranquility, promising an idyllic lifestyle for you and your family. Upon entering, you'll be greeted by a bright and airy living space, boasting ample natural light that dances through the windows, high valued ceiling beams and fireplace creating a warm and inviting ambiance. The spacious adjacent living room provides an ideal setting for relaxation and entertainment, perfect for hosting gatherings with loved ones as a recreation room. It could be used as an office or even converted to a potential 4th bedroom. The Open Kitchen is the heart of this open floor plan, connecting with the family room. It features new sleek quartz countertops and recessed lighting, along with plenty of storage space, making meal preparation a breeze. Gather around the dining area for more formal occasions. The master suite is a true retreat, offering a peaceful sanctuary where you can escape the hustle and bustle of everyday life. Complete with a private en-suite bathroom and a walk-in closet, it provides the ultimate in comfort and convenience. Two additional bedrooms and a second full bathroom offer versatility to effortlessly accommodate your family's needs. Recent upgrades include new hardscape of drought resistant front yard and beautiful patio, new waterproof vinyl floorings, remodeled kitchen and bathrooms with all new countertops,
Listing offered by:
Ping Li - License# 02151056 with Coldwell Banker Realty - 626-445-5500.
Map of Location:
Data Source:
Listing data provided courtesy of: Greater San Diego Association of REALTORS (Data last refreshed: 02/10/25 7:00pm)
- 146
Notice & Disclaimer: All listing data provided at this website (including IDX data and property information) is provided exclusively for consumers' personal, non-commercial use and may not be used for any purpose other than to identify prospective properties consumers may be interested in purchasing. All information is deemed reliable but is not guaranteed to be accurate. All measurements (including square footage) should be independently verified by the buyer.
Notice & Disclaimer: All listing data provided at this website (including IDX data and property information) is provided exclusively for consumers' personal, non-commercial use and may not be used for any purpose other than to identify prospective properties consumers may be interested in purchasing. All information is deemed reliable but is not guaranteed to be accurate. All measurements (including square footage) should be independently verified by the buyer.
More Information
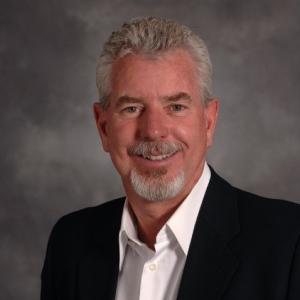
For Help Call Us!
We will be glad to help you with any of your real estate needs.(760) 408-0466
Mortgage Calculator
%
%
Down Payment: $
Mo. Payment: $
Calculations are estimated and do not include taxes and insurance. Contact your agent or mortgage lender for additional loan programs and options.
Send To Friend
