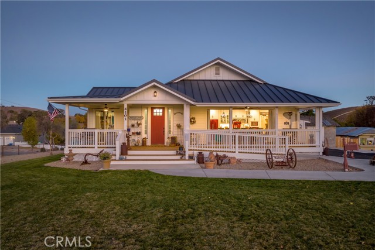
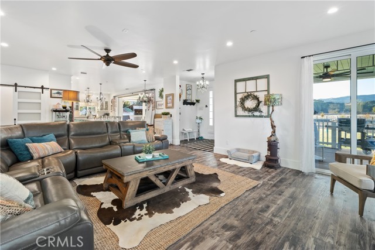
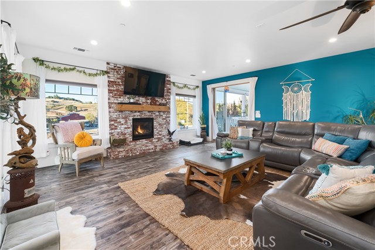
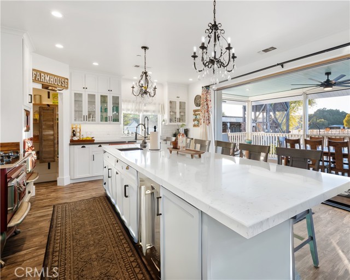
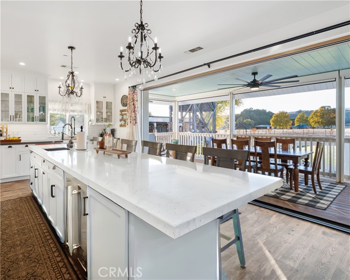
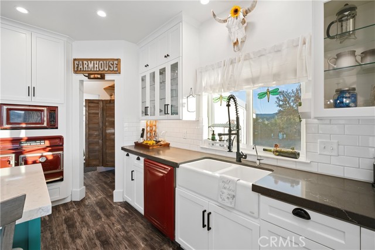
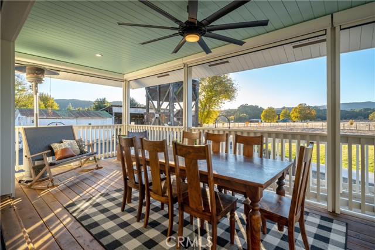
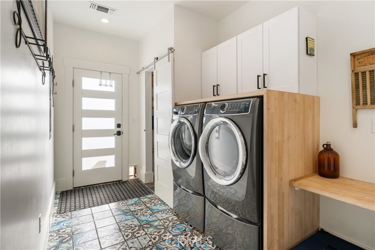
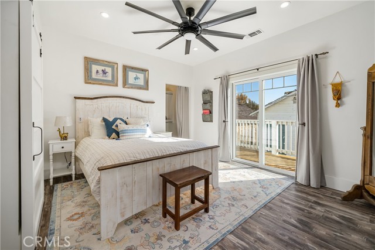
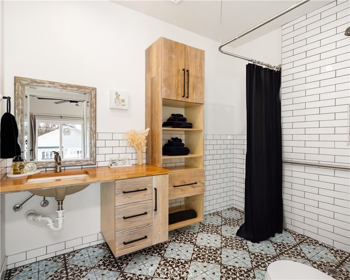
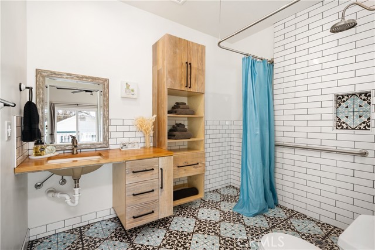
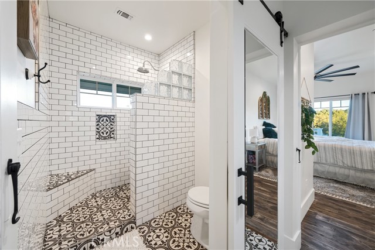
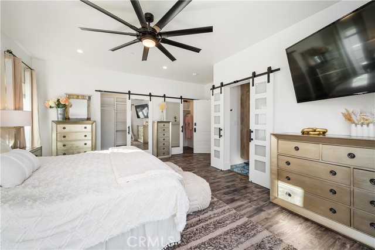
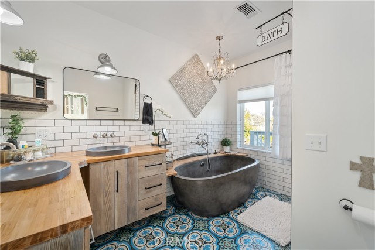
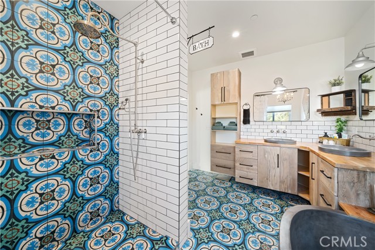
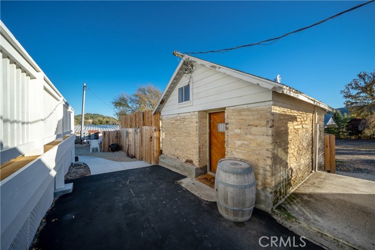
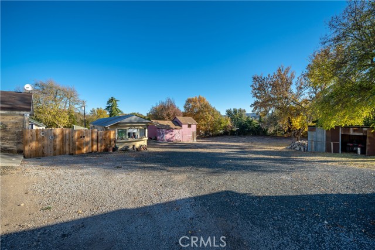
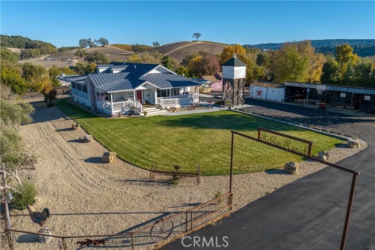
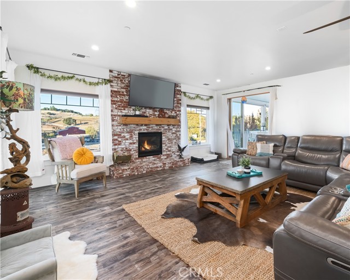
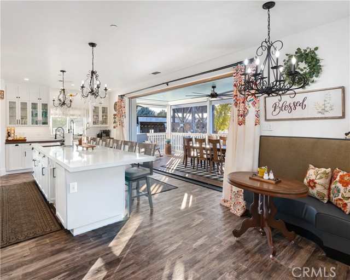
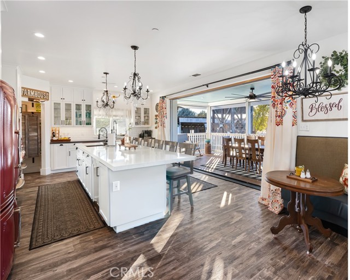
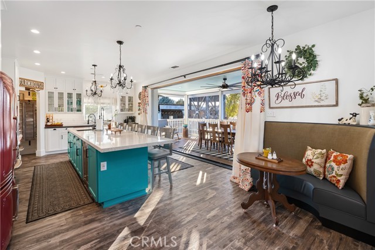
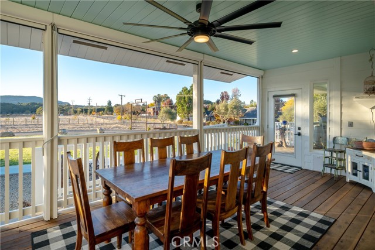
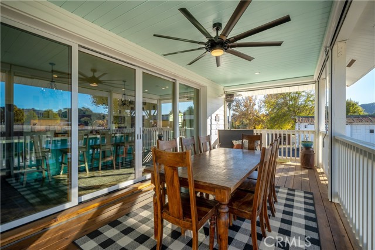
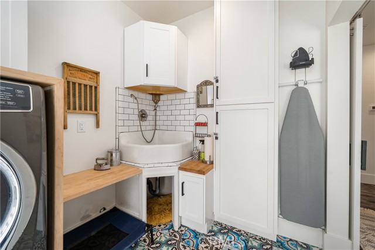
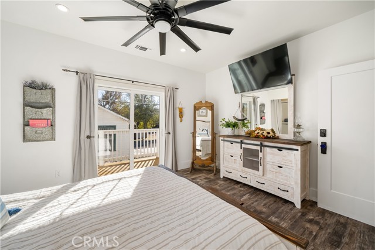
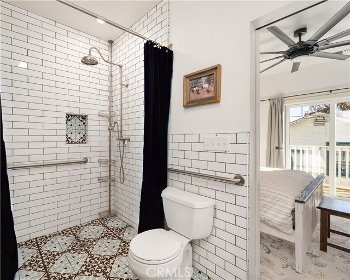
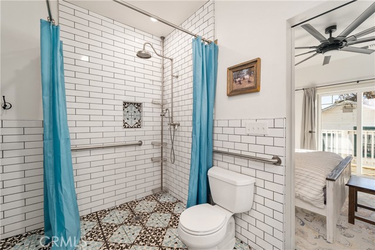
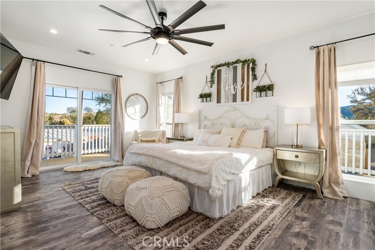
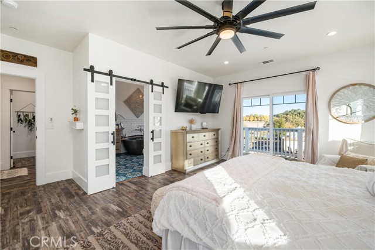
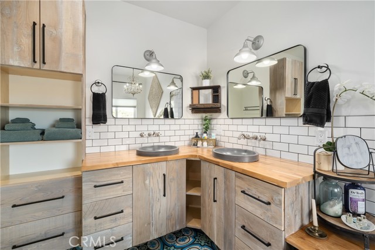
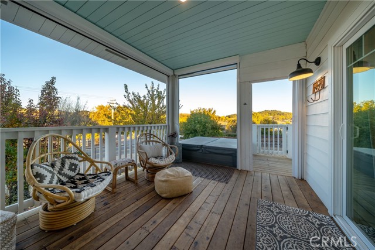
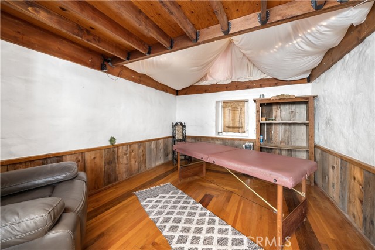
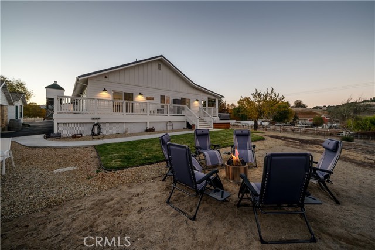
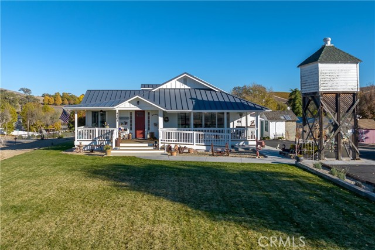
$1,895,000
MLS #:
306209669
Beds:
4
Baths:
4
Sq. Ft.:
2800
Lot Size:
2.06 Acres
Garage:
2 Car
Type:
Single Family
Area:
PASO ROBLES (93446)
Subdivision:
Roblar
Address:
4101 Vineyard Drive
Paso Robles, CA 93446
Discover the perfect blend of notable charm and contemporary luxury in this beautifully remodeled farmhouse located in the historic neighborhood of Roblar, along the Paso Robles Wine Trail. Just a short drive from downtown Paso Robles, Templeton, Atascadero, Cayucos, and Cambria, this 2,800 square foot home is nestled on two parcels with a sprawling 2+ acre lot. Meticulously renovated from the foundation up, this 4-bedroom, 3.5-bathroom home offers top-of-the-line finishes and conveniences. At the heart of the home is an expansive kitchen, featuring a stunning 12-foot prep island with seating, two sinks, premium Elmira Stove Works appliances, a walk-through pantry, and a wine fridge. Perfectly combining functionality and elegance, this kitchen is ideal for both culinary enthusiasts and entertainers. The open concept extends to a spacious porch, foyer, and an oversized living room. The home includes two luxurious primary suites. The main primary suite features his and her closets, vineyard views, and a stunning bathroom with a dual vanity, custom cabinetry, an extravagant soaking tub, and a shower. The second primary suite is ADA-compliant, providing comfortable and accessible living. Each of the four bedrooms offers its own deck access, ensuring privacy and a seamless connection to the beautiful outdoors. Throughout the home, you'll find exquisite handmade and hand-painted Rustico Concrete Tile, adding a unique splash of color and artistic touch to each space. Additionally, there are two enclosed outdoor living areas, one including a preeminent Highlife Prodigy saltwater sp
Listing offered by:
Hailey Cohen - License# 01984070 with Keller Williams Realty Central Coast - 805-369-7777.
Sheila Johnson - License# with Keller Williams Realty Central Coast - 805-369-7777.
Map of Location:
Data Source:
Listing data provided courtesy of: Greater San Diego Association of REALTORS (Data last refreshed: 02/10/25 7:00pm)
- 219
Notice & Disclaimer: All listing data provided at this website (including IDX data and property information) is provided exclusively for consumers' personal, non-commercial use and may not be used for any purpose other than to identify prospective properties consumers may be interested in purchasing. All information is deemed reliable but is not guaranteed to be accurate. All measurements (including square footage) should be independently verified by the buyer.
Notice & Disclaimer: All listing data provided at this website (including IDX data and property information) is provided exclusively for consumers' personal, non-commercial use and may not be used for any purpose other than to identify prospective properties consumers may be interested in purchasing. All information is deemed reliable but is not guaranteed to be accurate. All measurements (including square footage) should be independently verified by the buyer.
More Information
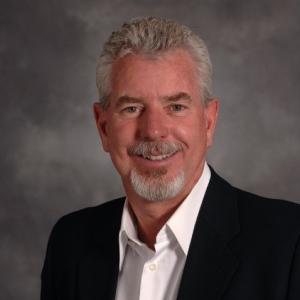
For Help Call Us!
We will be glad to help you with any of your real estate needs.(760) 408-0466
Mortgage Calculator
%
%
Down Payment: $
Mo. Payment: $
Calculations are estimated and do not include taxes and insurance. Contact your agent or mortgage lender for additional loan programs and options.
Send To Friend
