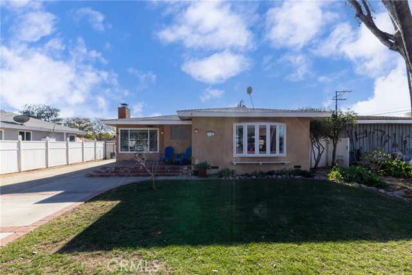
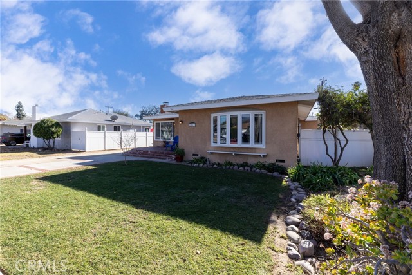
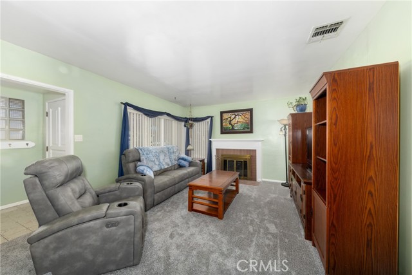
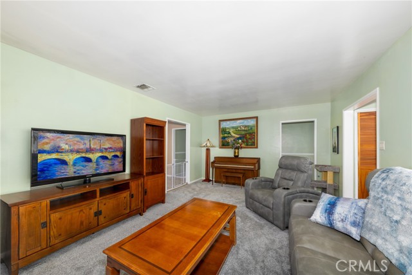
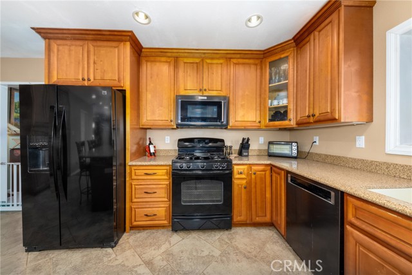
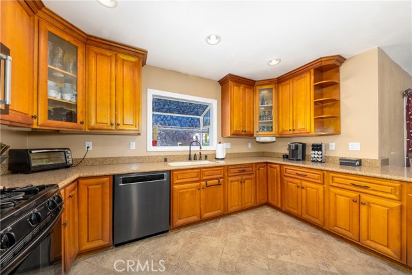
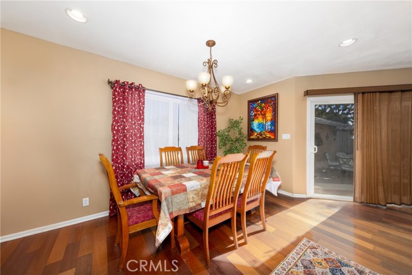
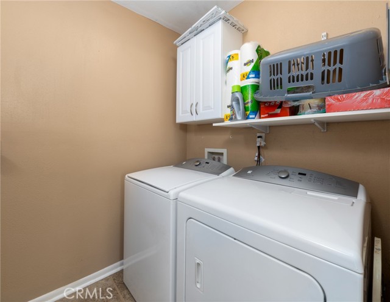
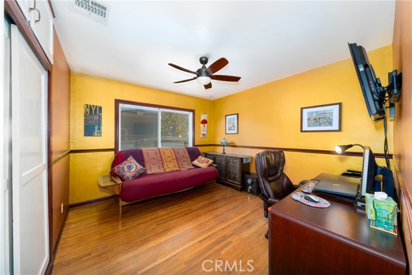
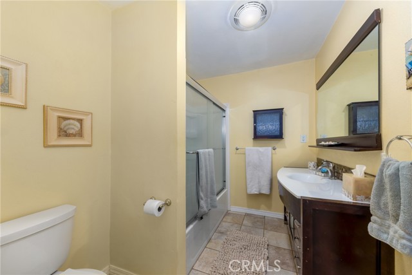
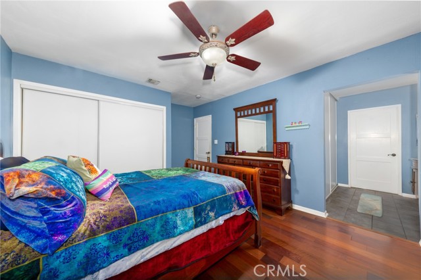
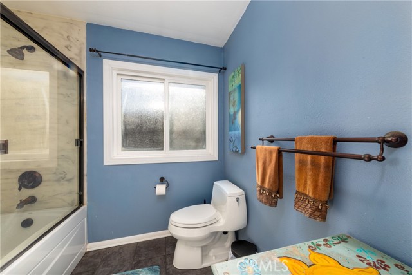
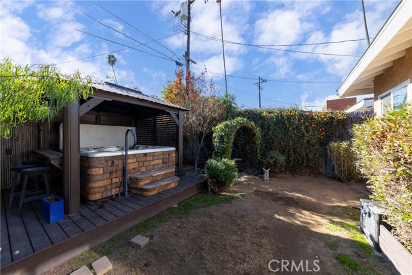
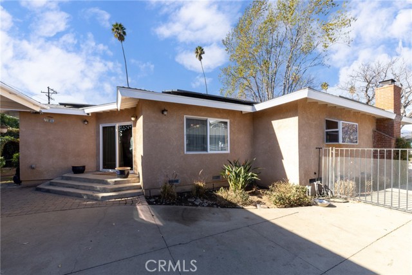
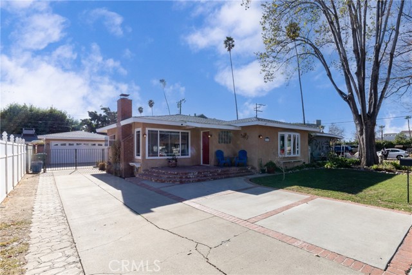
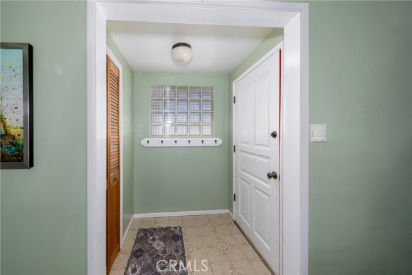
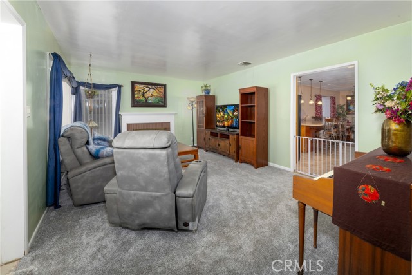
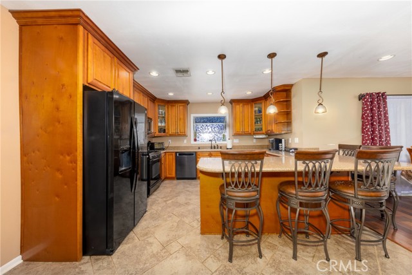
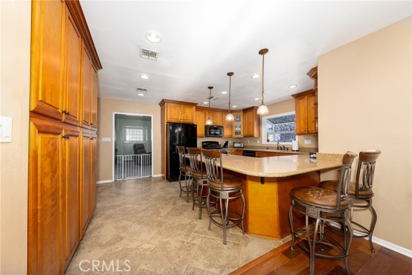
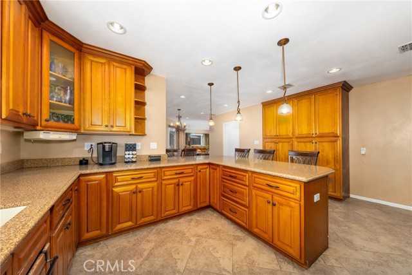
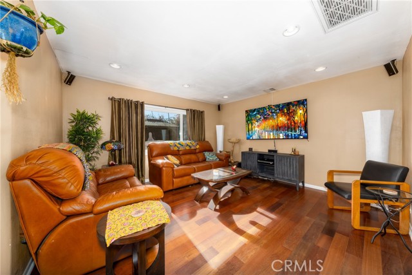
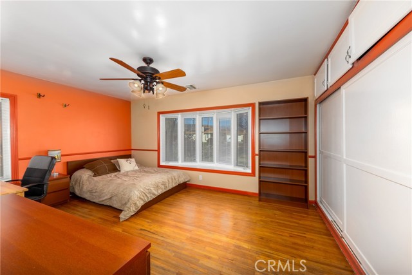
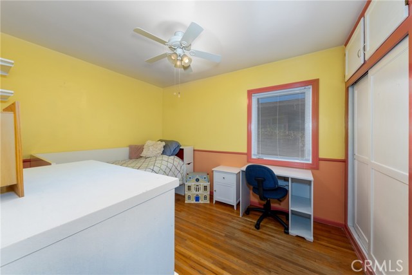
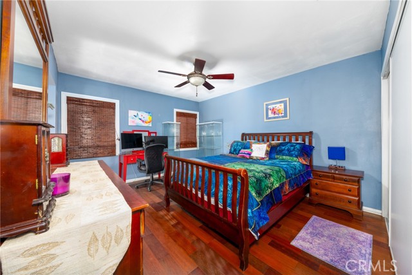
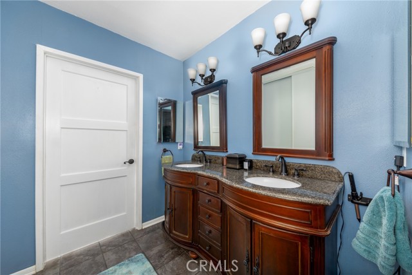
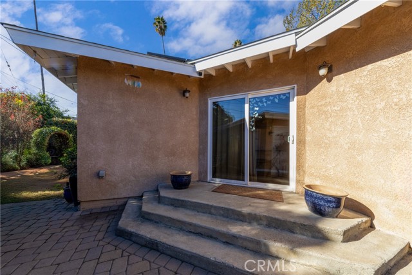
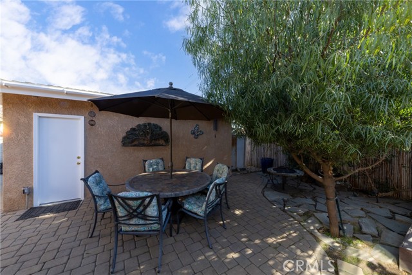
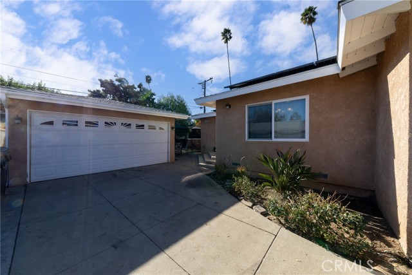
$949,900
MLS #:
306333046
Beds:
4
Baths:
2
Sq. Ft.:
2006
Lot Size:
0.16 Acres
Garage:
2 Car
Type:
Single Family
Area:
LA VERNE (91750)
Address:
1512 Elmcrest Street
La Verne, CA 91750
Charming Family Home in Desirable La Verne Neighborhood with Paid In Full Solar! A beautifully updated single-story home nestled in the sought-after city of La Verne, California. This 4-bedroom, 2-bathroom residence is located on a quiet cul-de-sac in an established neighborhood that offers a perfect blend of modern convenience and classic charm, making it the ideal place for your family to call home. A bright and spacious living area with an abundance of natural light that creates a warm, inviting atmosphere. The open floor plan seamlessly connects the living room to the dining area and kitchen, perfect for entertaining guests or enjoying quiet family dinners. The kitchen boasts sleek granite countertops, newer appliances, and ample storage spaceideal for any home chef. The generous primary bedroom is a true retreat, featuring a large room, an attached master bathroom for added privacy. Three additional well-sized bedrooms offer comfort and flexibility, whether for a growing family, home office, or guest room. Outside, the large backyard provides endless possibilities for outdoor living, with a spacious patio, mature landscaping, and plenty of room for gardening, play, or entertaining. The detached 2-car garage and driveway provide ample parking, EV Charging outlet and 3 outside sheds includes. Located in a tranquil and family-friendly neighborhood, this home is just minutes away from top-rated schools, parks, shopping, and dining options. Enjoy the peaceful suburban lifestyle with easy access to major highways for a convenient commute to surrounding areas. Dont miss the o
Listing offered by:
Rebecca Faris - License# 01424788 with GREENE LIGHT REALTY SERVICES - 626-852-8880.
Emily Harms - License# 02103656 with GREENE LIGHT REALTY SERVICES - 626-852-8880.
Map of Location:
Data Source:
Listing data provided courtesy of: Greater San Diego Association of REALTORS (Data last refreshed: 02/10/25 7:00pm)
- 26
Notice & Disclaimer: All listing data provided at this website (including IDX data and property information) is provided exclusively for consumers' personal, non-commercial use and may not be used for any purpose other than to identify prospective properties consumers may be interested in purchasing. All information is deemed reliable but is not guaranteed to be accurate. All measurements (including square footage) should be independently verified by the buyer.
Notice & Disclaimer: All listing data provided at this website (including IDX data and property information) is provided exclusively for consumers' personal, non-commercial use and may not be used for any purpose other than to identify prospective properties consumers may be interested in purchasing. All information is deemed reliable but is not guaranteed to be accurate. All measurements (including square footage) should be independently verified by the buyer.
More Information
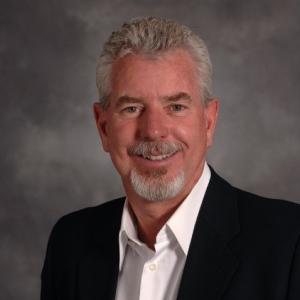
For Help Call Us!
We will be glad to help you with any of your real estate needs.(760) 408-0466
Mortgage Calculator
%
%
Down Payment: $
Mo. Payment: $
Calculations are estimated and do not include taxes and insurance. Contact your agent or mortgage lender for additional loan programs and options.
Send To Friend
