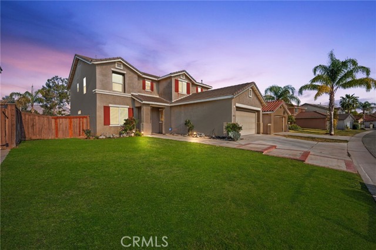
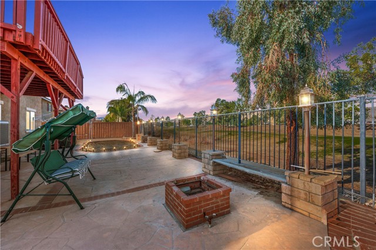
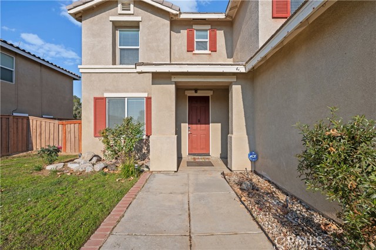
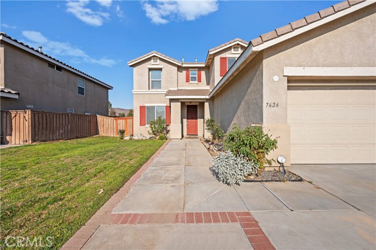
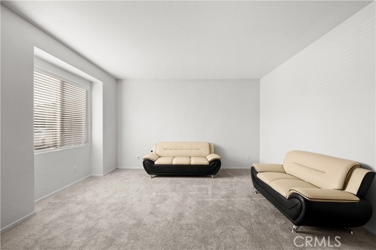
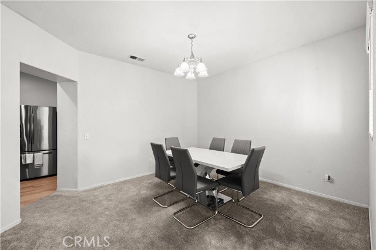
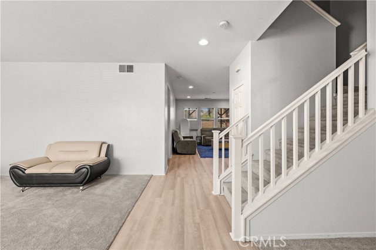
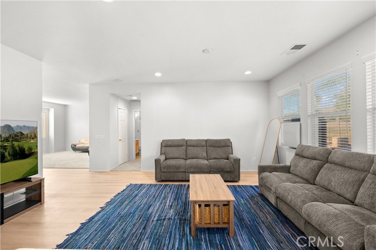
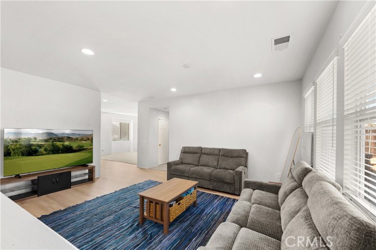
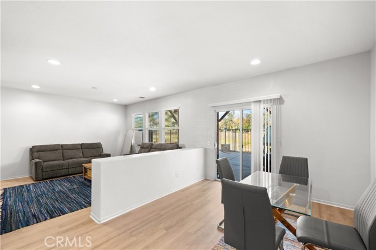
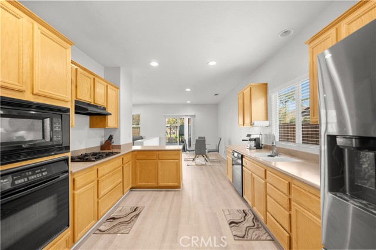
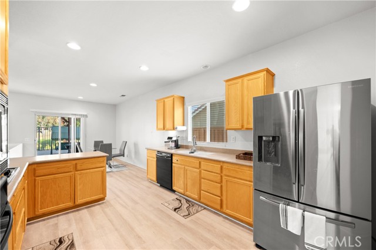
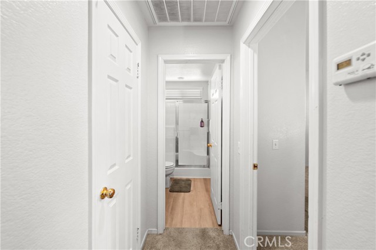
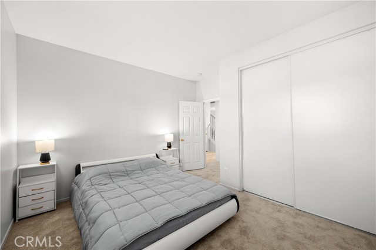
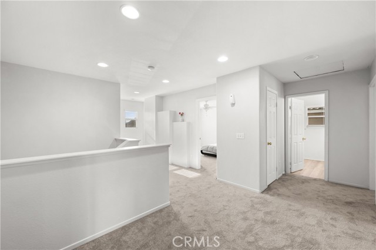
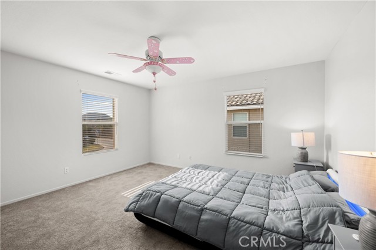
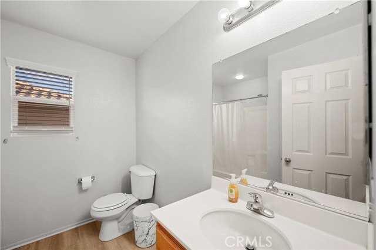
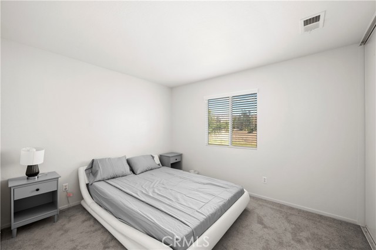
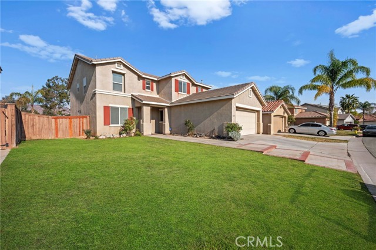
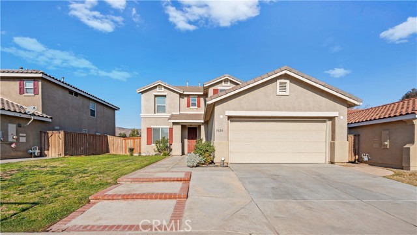
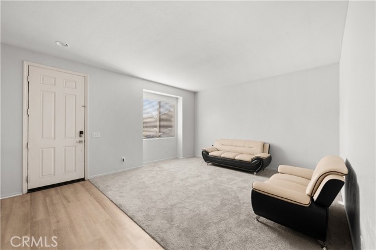
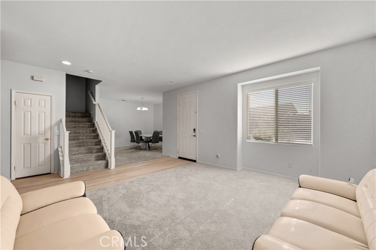
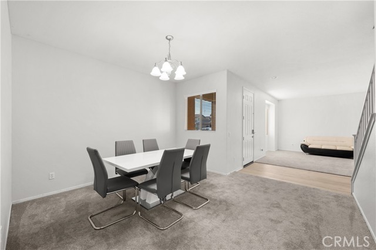
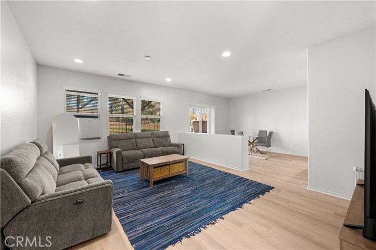
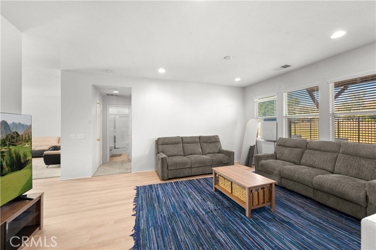
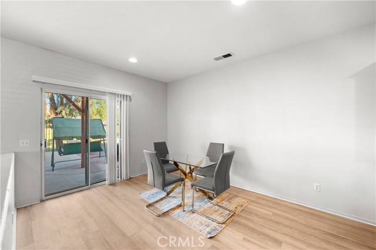
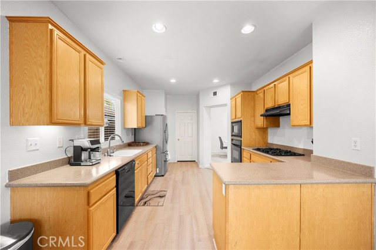
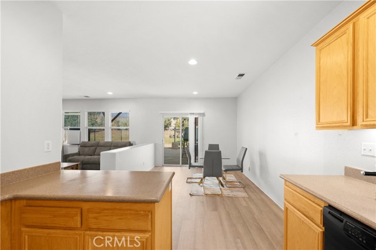
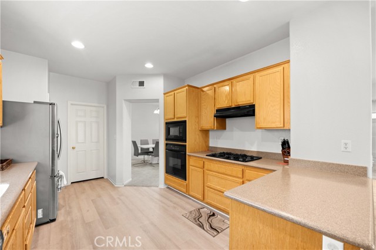
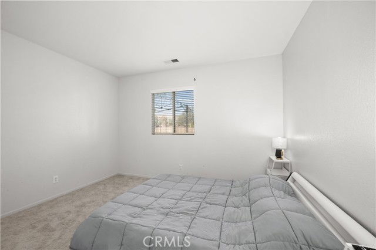
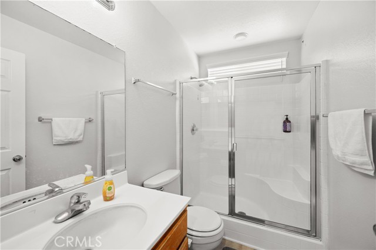
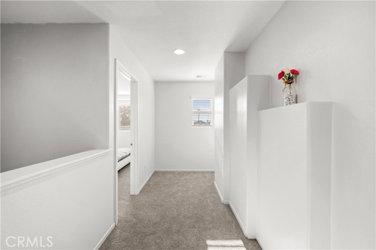
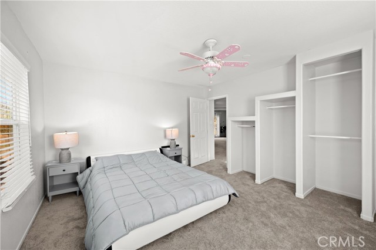
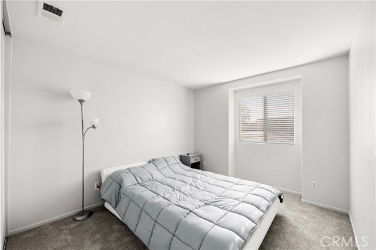
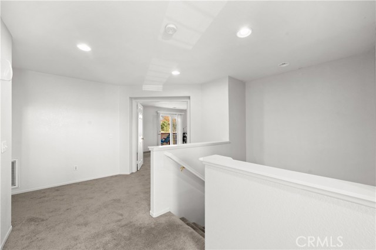
$574,900
MLS #:
306340141
Beds:
5
Baths:
3
Sq. Ft.:
2860
Lot Size:
0.16 Acres
Garage:
2 Car
Type:
Single Family
HOA Fees:
$62
Area:
RIV CTY-HEMET (92545)
Address:
7626 Isla Street
Hemet, CA 92545
Welcome to 7626 Isla Street, Hemet, CA 92545a two-story gem nestled in a peaceful, family-friendly neighborhood. Offering 5 bedrooms and 3 baths, this home is the perfect blend of modern comfort, energy efficiency, and scenic living. As you step inside, youre greeted by a bright and airy open floor plan that seamlessly connects the main living areas. The spacious family room invites relaxation with its warm ambiance and easy access to the backyard. The heart of the home, the chef-inspired kitchen, is outfitted with ample cabinetry, gleaming countertops, and top-of-the-line appliances, including a brand new refrigerator. Upstairs, the master suite is a true retreat. Wake up to tranquil views of the golf course from your private deck, and enjoy the luxury of an ensuite bathroom with dual sinks, a soaking tub, and a separate walk-in shower. The outdoor space is equally impressive. The backyard features an expansive deck overlooking lush golf course greenery, offering the ideal setting for al fresco dining, entertaining friends, or enjoying quiet evenings. The low-maintenance landscaping ensures your weekends are free to relax and unwind. There is a former pool that has been filled that can easily be converted back to a functioning oasis. This home is designed with energy efficiency in mind, featuring solar panels and a Tesla battery that provide cost-saving benefits while reducing your environmental footprint. Additional highlights include a spacious two-car garage, updated flooring throughout, and a convenient laundry room. Located just minutes from shopping, dining, and recr
Listing offered by:
Josh Painter - License# 01734694 with Impact Real Estate - 951-297-7910.
Map of Location:
Data Source:
Listing data provided courtesy of: Greater San Diego Association of REALTORS (Data last refreshed: 02/11/25 1:15am)
- 28
Notice & Disclaimer: All listing data provided at this website (including IDX data and property information) is provided exclusively for consumers' personal, non-commercial use and may not be used for any purpose other than to identify prospective properties consumers may be interested in purchasing. All information is deemed reliable but is not guaranteed to be accurate. All measurements (including square footage) should be independently verified by the buyer.
Notice & Disclaimer: All listing data provided at this website (including IDX data and property information) is provided exclusively for consumers' personal, non-commercial use and may not be used for any purpose other than to identify prospective properties consumers may be interested in purchasing. All information is deemed reliable but is not guaranteed to be accurate. All measurements (including square footage) should be independently verified by the buyer.
More Information
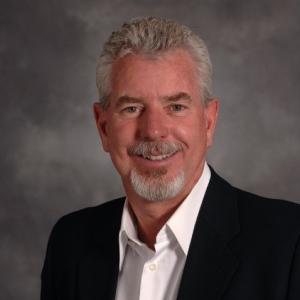
For Help Call Us!
We will be glad to help you with any of your real estate needs.(760) 408-0466
Mortgage Calculator
%
%
Down Payment: $
Mo. Payment: $
Calculations are estimated and do not include taxes and insurance. Contact your agent or mortgage lender for additional loan programs and options.
Send To Friend
