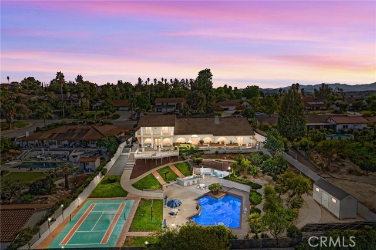
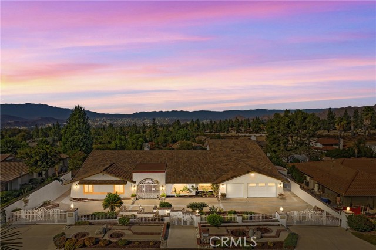
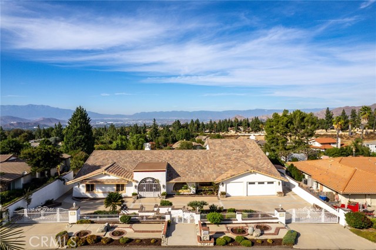
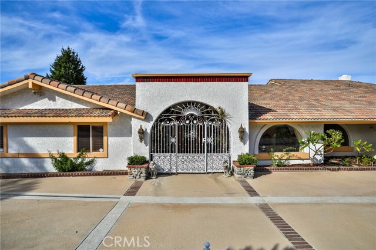
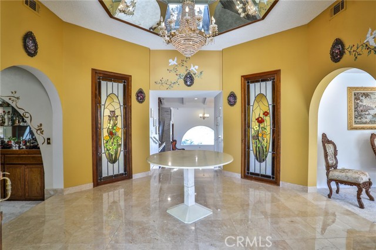
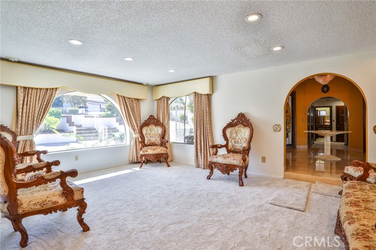
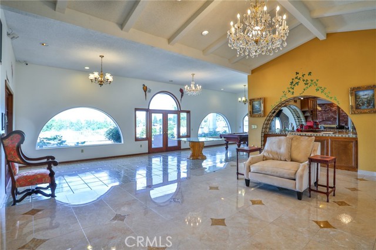
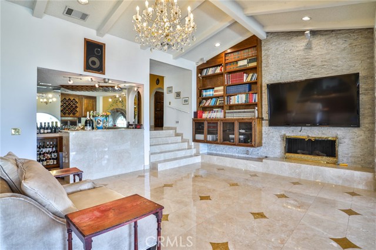
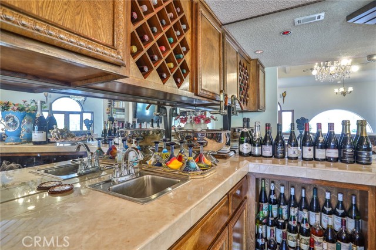
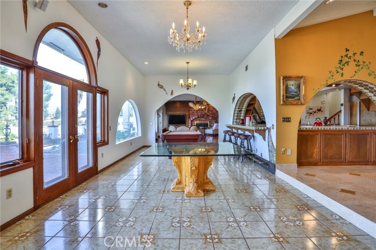
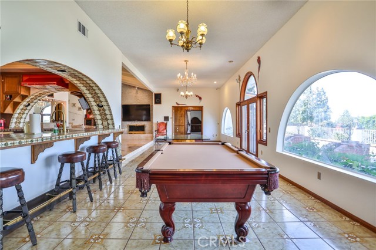
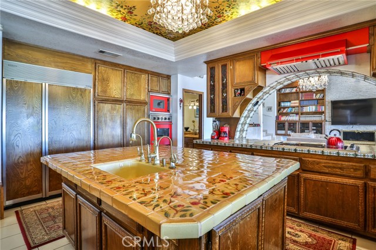
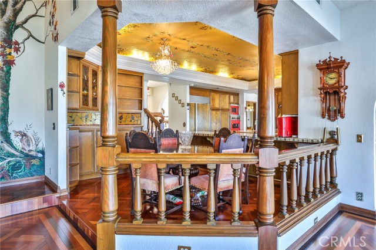
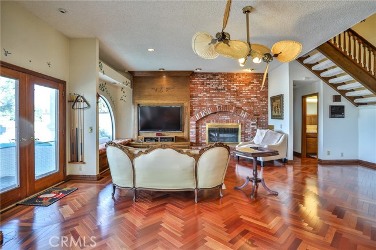
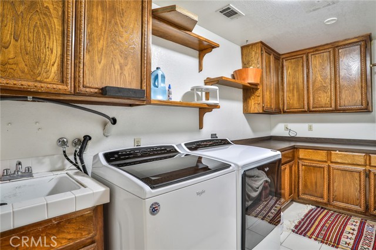
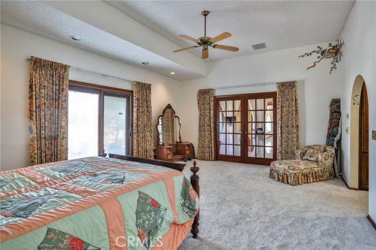
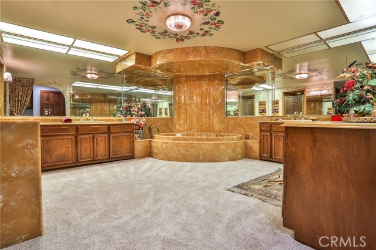
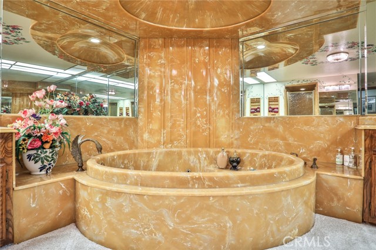
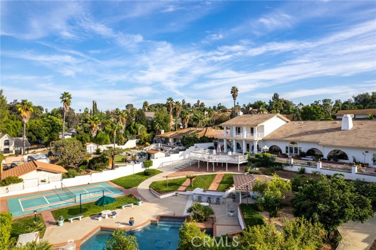
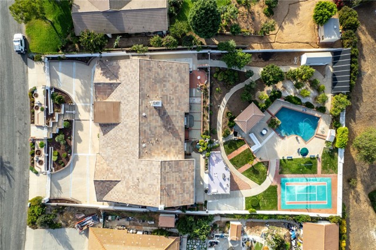
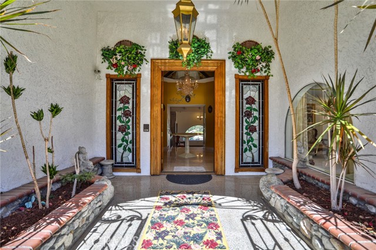
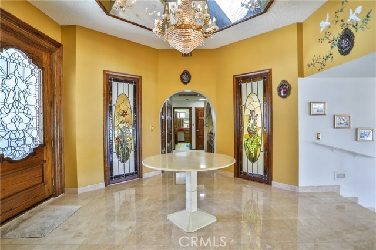
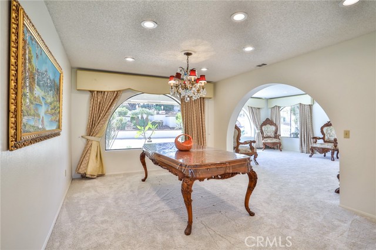
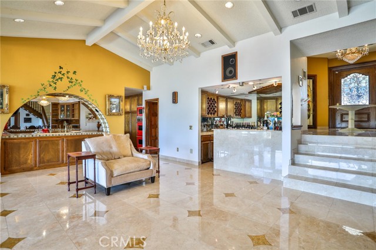
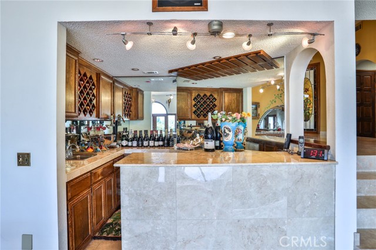
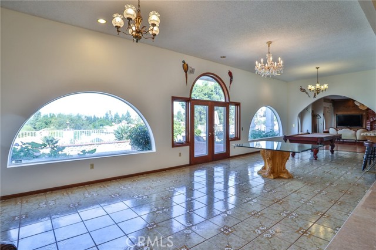
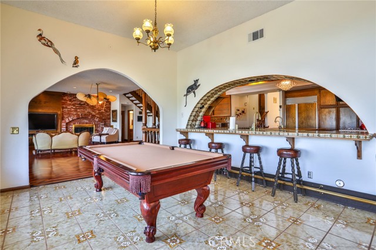
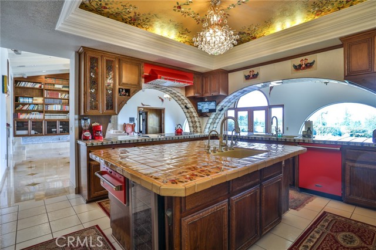
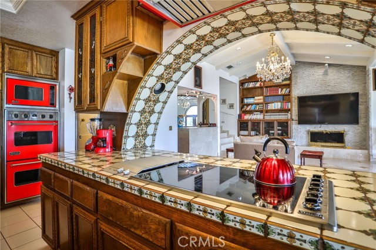
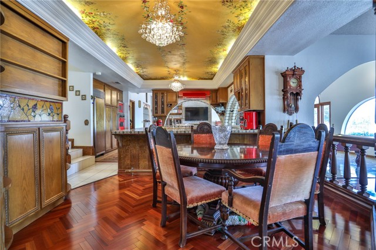
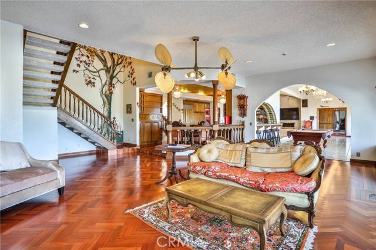
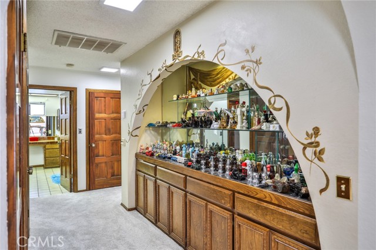
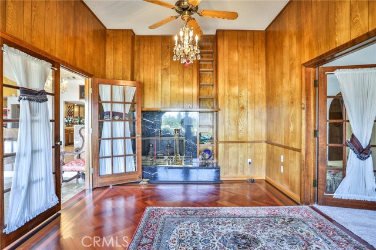
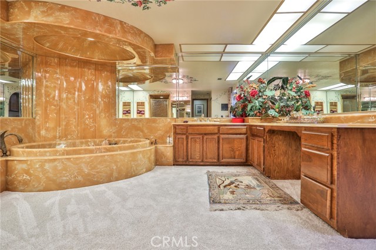
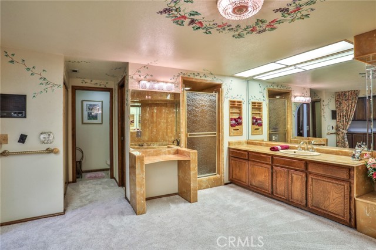
$1,399,900
MLS #:
306295693
Beds:
5
Baths:
6
Sq. Ft.:
5407
Lot Size:
0.73 Acres
Garage:
3 Car
Type:
Single Family
Area:
RIV CTY-RIVERSIDE (92506)
Address:
1233 Coronet Drive
Riverside, CA 92506
HUGE Price Improvement! Custom Hillcrest Estate w/ Mountain & City Lights Views on a nearly acre lot. Pickleball anyone? Start your weekends off with a pickleball match in your own backyard, then cool off in your tastefully remodeled PebbleTec pool that has a radiant solar pool heating system to extend your swim season. Dine al fresco: under the loggia near the pool or the covered patio or the deck or on the upper balcony taking in the vistas. This entertainers dream home was custom made for large gatherings with wide open spaces throughout - giving you lots of flexibility to arrange the layout to your own needs. The kitchen is the heart of this home and it features a Sub Zero fridge, a wine fridge and Viking brand double oven/built-in microwave/high-power hood/dishwasher/6-burner cooktop/warming drawer/trash compactor. Theres a main sink and a separate prep sink in the island - both w/ quality gold finish fixtures. Take the party over to the wet bar in the adjoining room. Three beautiful fireplaces to make the house extra cozy. Gorgeous hardwood floors in a herringbone pattern, polished marble floors & newer plush carpeting. This estate has 2 separate wings with the 2nd level having its own private access (2 bedrooms & 1 bath). In total the home has 5 spacious bedrooms (2 of them have retreats). 3 of the bedrooms are en-suite. Total of 4 full bathrooms and 2 powder rooms. Most bathrooms feature electronic bidets. This floor plan could be ideal for multi-generational living! Security features like a double gated horseshoe driveway, gated front entry, stucco block walls and
Listing offered by:
John Babai - License# 01347118 with Arc Realty - 949-216-8200.
Map of Location:
Data Source:
Listing data provided courtesy of: Greater San Diego Association of REALTORS (Data last refreshed: 02/11/25 1:15am)
- 109
Notice & Disclaimer: All listing data provided at this website (including IDX data and property information) is provided exclusively for consumers' personal, non-commercial use and may not be used for any purpose other than to identify prospective properties consumers may be interested in purchasing. All information is deemed reliable but is not guaranteed to be accurate. All measurements (including square footage) should be independently verified by the buyer.
Notice & Disclaimer: All listing data provided at this website (including IDX data and property information) is provided exclusively for consumers' personal, non-commercial use and may not be used for any purpose other than to identify prospective properties consumers may be interested in purchasing. All information is deemed reliable but is not guaranteed to be accurate. All measurements (including square footage) should be independently verified by the buyer.
More Information
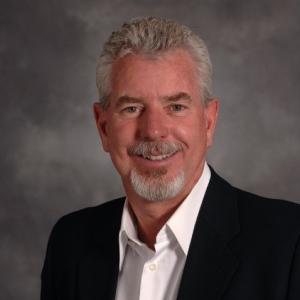
For Help Call Us!
We will be glad to help you with any of your real estate needs.(760) 408-0466
Mortgage Calculator
%
%
Down Payment: $
Mo. Payment: $
Calculations are estimated and do not include taxes and insurance. Contact your agent or mortgage lender for additional loan programs and options.
Send To Friend
